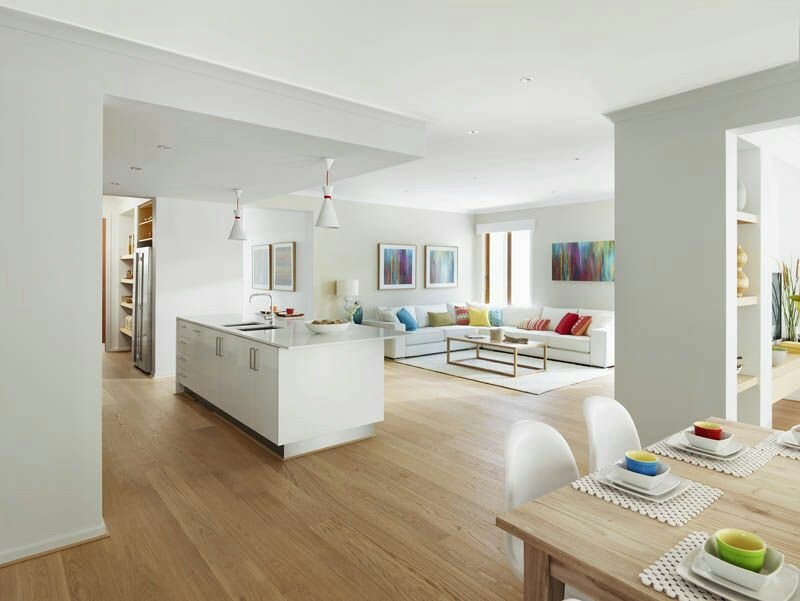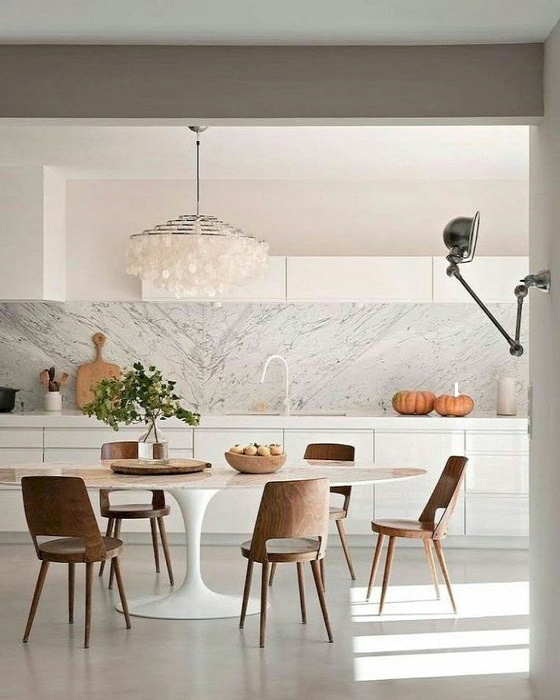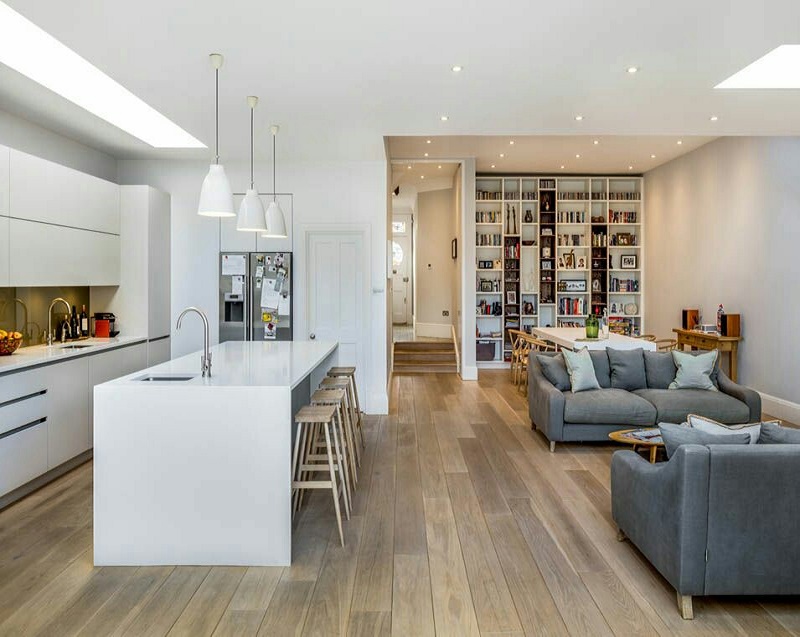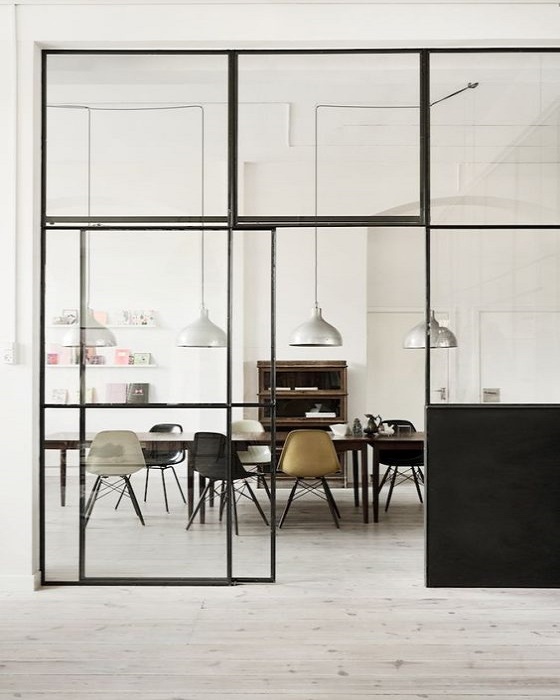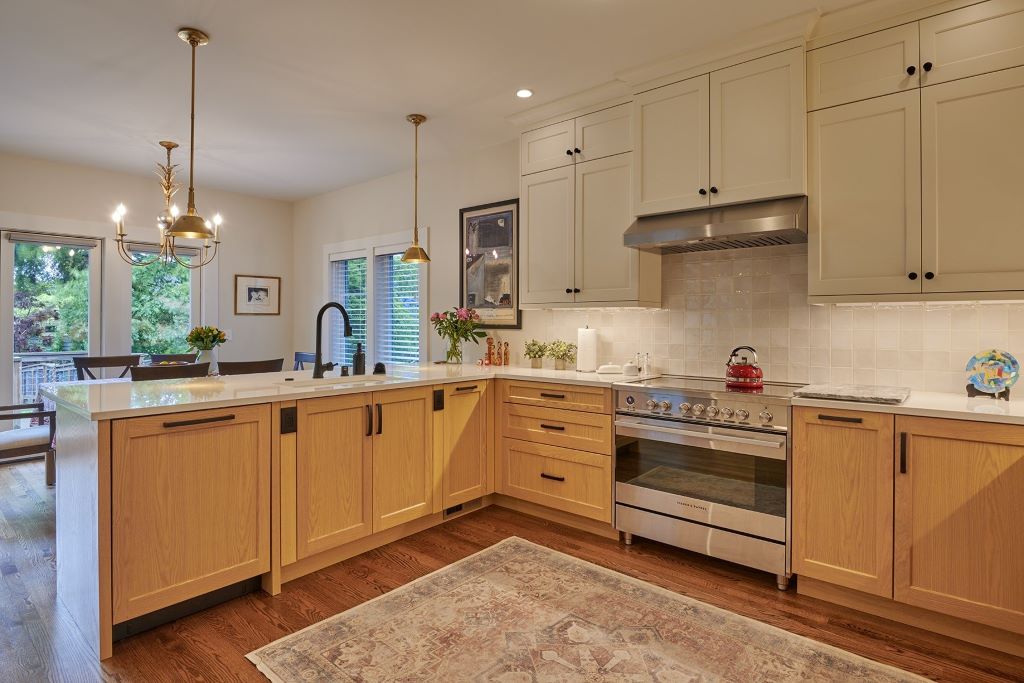The open concept is a trend that has gained great popularity in recent years. Increasingly, this feeling of spaciousness is sought when designing spaces .
It is possible that you are thinking of reforming your house to join the kitchen and the living room. Or maybe it’s already configured and you do not have a clear idea how to decorate it so that both spaces are integrated . In this post we are going to give you a few ideas so that you can achieve an incredible result.
Maintain continuity
One of the simplest solutions is to unite the two spaces by choosing the same tones and materials. When choosing kitchen furniture of the same color as the dining room or living room generate the feeling of being in the same room.
If it is small spaces , a good option is to use light colored furniture , such as white. When mixed with some touches of wood reduces the feeling of coldness.
To maximize the idea that one room is the continuity of the other, use decorative elements such as paintings, cushions and vases. Place in the kitchen and in the living room small touches of color that are of the same tones is both spaces.
As for the floor and the walls , they must be of the same material and color . This will reinforce the feeling that it is the same room.
A style for each space
Sometimes what is sought is to delimit each room, while keeping the space open . To achieve this effect, a very simple solution is to place different types of soil . If wood is chosen for the living room area and tiles in the kitchen, a division is already being created visually.
If you want to create greater differentiation , you can use different styles on the walls that complement each other . Tiles or exposed brick can be used in the kitchen area, and a clear tone in the lounge area.
The touch that will unite the two spaces will be , as in the previous case, the different elements of decoration . Place a metal coffee table that matches stainless steel appliances. Choose cushions for the sofa in the same tone as kitchen towels or breakfast bar stools.
Finally, be consistent with the style of decoration you choose and keep in both rooms . If you give the room a boho chic touch, do not create an industrial style kitchen and vice versa.
One wall
The kitchen does not have to occupy the size of a complete room. We can integrate it into a large room using only one of the walls .
Putting furniture and appliances to that side, we can place a table as a dining area that separates both rooms visually.
This option can be done following the same tones in the kitchen and living room . That will allow you to integrate naturally. Or you can choose for the kitchen a color that breaks with the chromatic scale of the rest of the room and gives prominence.
Glass Division
Integrate an open kitchen in the living room decoration
The last design option that we want to propose is to divide the space using a glass wall . This creates a differentiation of spaces, by physically separating them . However, when dealing with glass, it makes them both appear to belong to the same room.
If we want to increase the sense of unity, we must use the same floor and the same tones on the walls in both places. Use the same styles in the decoration to reinforce the idea that it is a single room.


