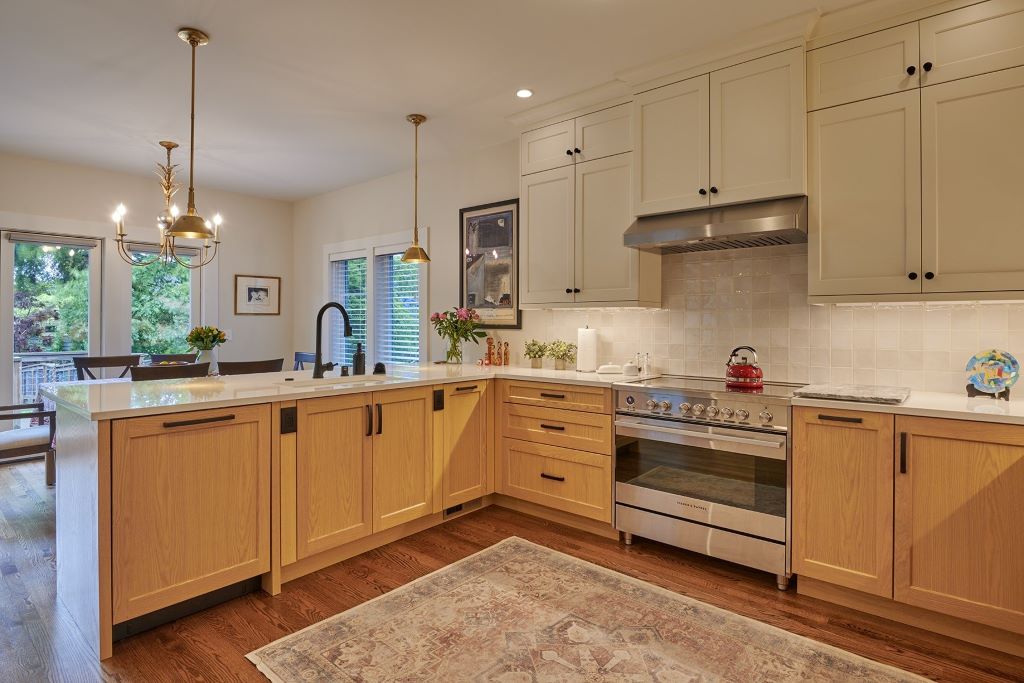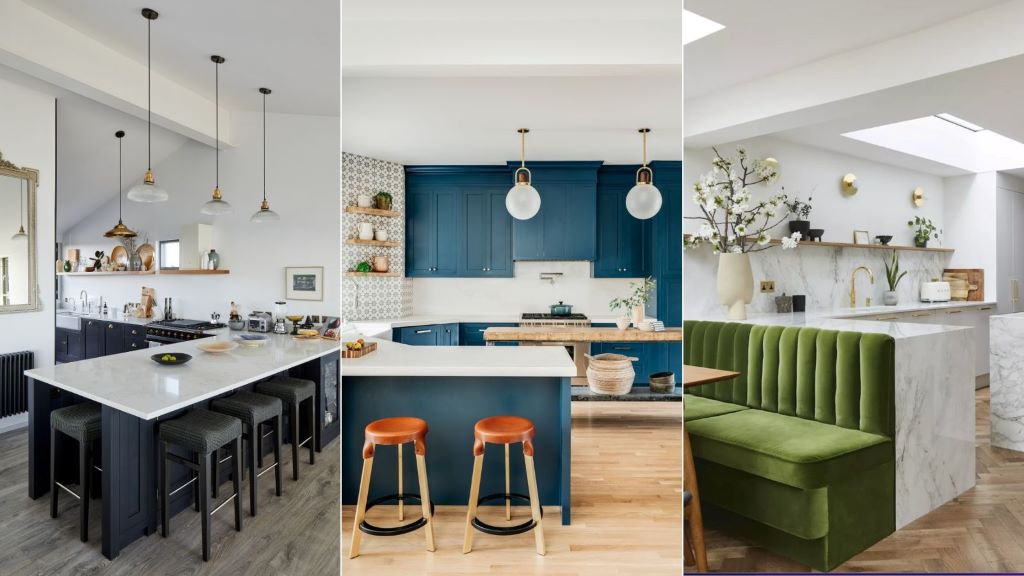In urban living, where every square foot counts, optimizing kitchen space becomes paramount. Traditional islands often require ample room, making them impractical for smaller kitchens. Enter the kitchen peninsula—a versatile alternative that offers the benefits of an island without consuming excessive space.
Understanding the Kitchen Peninsula
A kitchen peninsula is a connected extension of the countertop, accessible from three sides, and attached to a wall or cabinetry on one end. Unlike standalone islands, peninsulas integrate seamlessly into existing layouts, making them ideal for compact kitchens.
Benefits of Peninsulas in Small Kitchens
-
Space Efficiency
Peninsulas maximize available space by utilizing existing structures. They eliminate the need for clearance on all sides, unlike islands, making them suitable for narrow kitchens.
-
Enhanced Functionality
Beyond additional counter space, peninsulas can house appliances, provide seating, and offer storage solutions. This multifunctionality is crucial in tight spaces where every element must serve multiple purposes.
-
Improved Workflow
By creating distinct zones for cooking, cleaning, and dining, peninsulas streamline kitchen workflows. This zoning enhances efficiency and reduces clutter.
Innovative Peninsula Designs for Compact Kitchens
-
L-Shaped Peninsula
An L-shaped design offers ample counter space and natural separation between kitchen zones. This layout is particularly effective in open-concept homes, providing a subtle boundary between the kitchen and living areas .
-
Breakfast Bar Peninsula
Incorporating a raised countertop transforms the peninsula into a casual dining spot. This design is perfect for quick meals and socializing, eliminating the need for a separate dining table.
-
Storage-Focused Peninsula
Integrating cabinets and drawers into the peninsula maximizes storage. This approach keeps essentials within reach, reducing the need for additional cabinetry.
-
Appliance-Integrated Peninsula
Embedding appliances like dishwashers or cooktops into the peninsula consolidates functions, saving space and enhancing workflow. However, this requires careful planning to ensure safety and efficiency.
-
Mobile Peninsula
For ultimate flexibility, you can reposition the movable peninsula as needed. This design supports various tasks, from food prep to serving, and you can tuck it away when not in use.
Expert Tips for Implementing Peninsulas in Small Kitchens
- Prioritize Proportions: Ensure the peninsula’s size complements the kitchen’s dimensions to avoid overcrowding.
- Optimize Storage: Utilize vertical space with overhead cabinets or shelves above the peninsula.
- Incorporate Lighting: Pendant lights above the peninsula enhance functionality and add aesthetic appeal.
- Choose Appropriate Seating: Select stools that can be tucked under the counter to save space.
- Maintain Clearances: Ensure sufficient space around the peninsula for comfortable movement and appliance access.
Real-Life Applications
Homeowners have successfully transformed their small kitchens with peninsulas. For instance, a Reddit user shared their experience of choosing a deep peninsula over an island, citing improved flow and functionality.
Read More: How to integrate the open kitchen in the living room decoration
Featured Snippet:
What is the Best Peninsula Design for a Small Kitchen?
The optimal peninsula design for a small kitchen depends on individual needs and space constraints. An L-shaped peninsula offers ample counter space and natural zoning. A breakfast bar design provides casual dining without occupying additional room. For storage needs, integrating cabinets and drawers into the peninsula maximizes utility. Ultimately, the best design balances functionality, aesthetics, and spatial harmony.
FAQs
-
Can a peninsula replace a kitchen island in small spaces?
Yes, peninsulas offer similar benefits as islands but are more space-efficient, making them ideal for compact kitchens.
-
How much clearance is needed around a peninsula?
A minimum of 36 inches is recommended for comfortable movement around the peninsula.
-
Can appliances be integrated into a peninsula?
Absolutely. You can incorporate appliances like cooktops and dishwashers, as long as you ensure adequate ventilation and safety measures.
-
Are peninsulas suitable for open-concept layouts?
Yes, they provide a natural division between the kitchen and living areas without the need for walls.
-
What materials are best for peninsula countertops?
Durable materials like quartz, granite, or butcher block are popular choices for their resilience and aesthetic appeal.
-
Can peninsulas be added to existing kitchens?
In many cases, yes. However, it’s essential to assess the kitchen’s layout and consult professionals for structural considerations.
-
How do I choose the right seating for my peninsula?
Opt for stools that match the peninsula’s height and can be tucked underneath to save space.
By thoughtfully integrating a peninsula into your kitchen design, you can enhance functionality, improve workflow, and make the most of limited space. Whether you’re renovating or building anew, consider these creative solutions to transform your compact kitchen into a versatile and inviting space.
Read More: Which order should you use to refurbish a kitchen?





